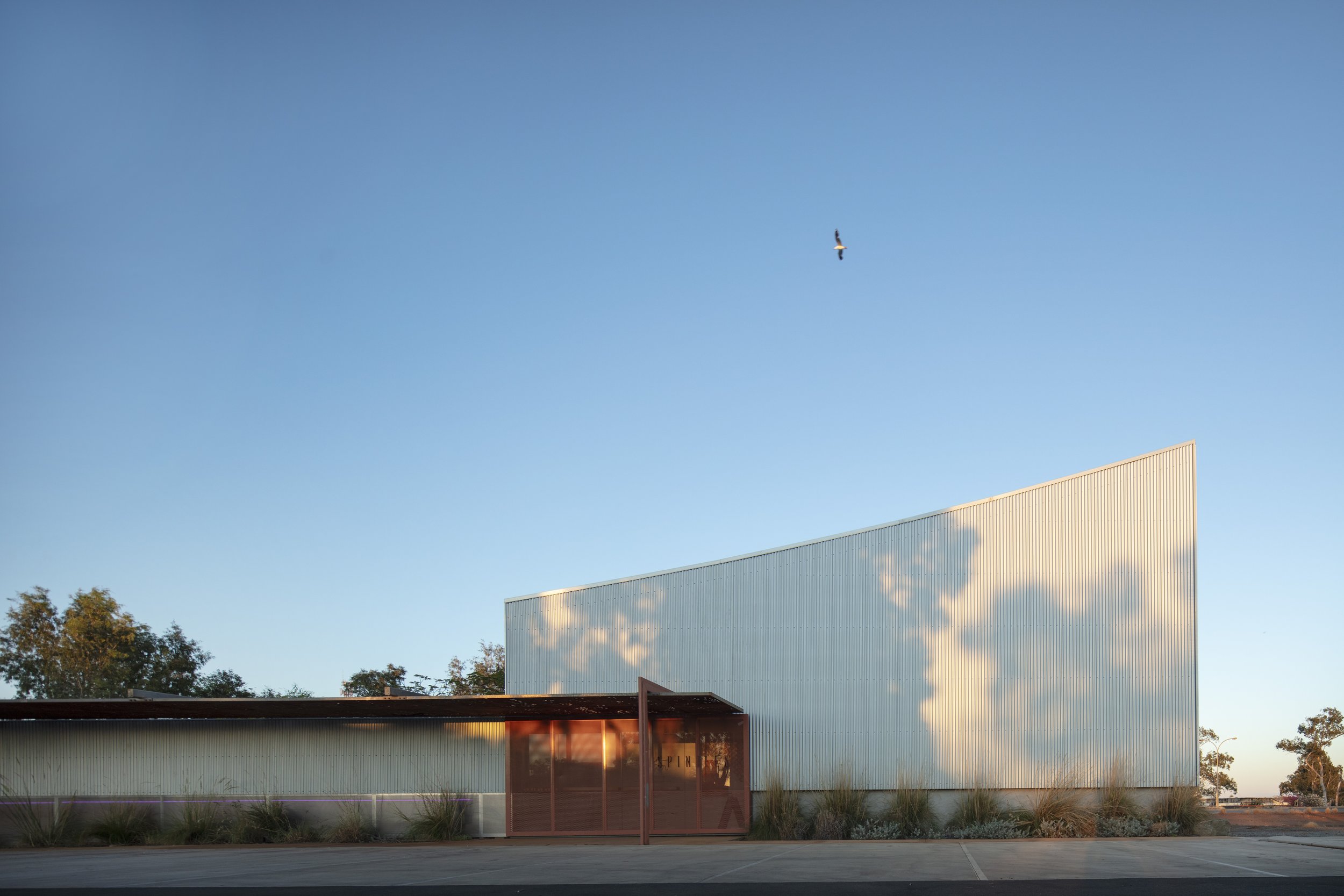East Pilbara Arts Centre
Built on the land of the Nyiyaparli people.
The East Pilbara Arts Centre (EPAC) is a contemporary, flexible gallery and working space that provides Martumili Artists, an organisation representing self-employed artists spread across seven Martu communities in the eastern Pilbara, with a purpose-built creative facility for cultural expression, education, public exhibitions and sales of work.
The core architectural principles are;
- To meet the ambitions of a transformational building for Newman, a powerful demonstration of commitment to social, cultural and creative excellence and inclusion: by the creation of an exemplary gallery and an iconic, flexible civic space.
- A design which exceeds the scale and limitations of the brief: allowing for future flexibility and anticipating further uses than those initially briefed.
- To design innovatively within the regional building economy: using prosaic and well understood means to make something remarkable.
The architecture and siting of EPAC establish it as a key civic building on the main street of Newman. The design is highly responsive to its site, with trees within the building, parking under the expansive roof and red dirt continuing under its skirt. It is a flexible civic space, intimate enough for artists to create in, but large scale enough to have whole of community events and celebrations.
The design for EPAC exceeds the area required by the competition brief by three times, allowing for future flexibility and anticipating further uses than those in the initial brief. Excess volume is the location for possible appropriations, events and programming. Its scale and presence, announced by a 45m-long coded graphic, demonstrates its substantial civic and communal nature. Designed as a large span steel framed shed, with thermally de-coupled insulated gallery and support areas deep inside, EPAC is both constructionally efficient and a durable, hard-working casing around the gentle activities and accommodation related to the making, celebration and support of art and artists.
Project info
Project Name: East Pilbara Arts Centre
Project Type: Public, Cultural, Regional
Client: Shire of East Pilbara
Location: Newman, Western Australia
Area: 2025m2
Completion year: 2017
Photography: Robert Frith, Acorn
Team
Landscape: Alfalfa Landscape
Electrical: Best Electrical
Hydraulic, Structural, Civil, Mechanical: Wood and Grieve
Building Surveyor, Fire Engineer: Schwanke Consulting
Cost Consultant: Ralph Beattie Bosworth
Builder: Pindan
Recognition
2017 Australia Institute of Architects National Sir Zelman Cowen Award for Public Architecture
2017 Australia Institute of Architects (WA) Jeffrey Howlett Award for Public Architecture
2017 Australia Institute of Architects (WA) Commendation for Sustainable Architecture
2017 Australia Institute of Architects (WA) Commendation for Steel Architecture
2015 Finalist, Premier’s Awards for Excellence in Public Sector Management
2011 First Place, Martumili Artists Architectural Competition (UWA, BHPBilliton, Shire of East Pilbara)










