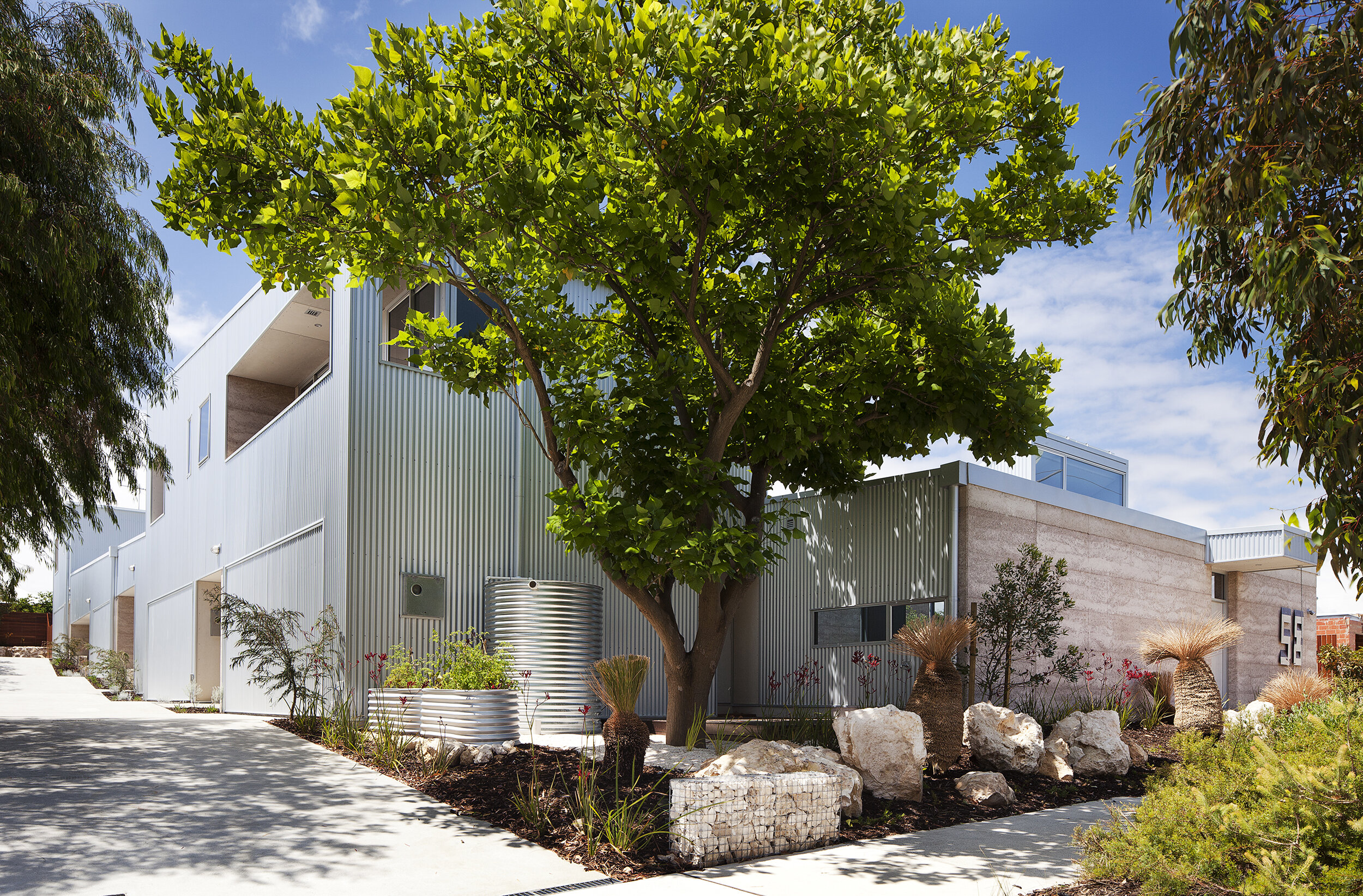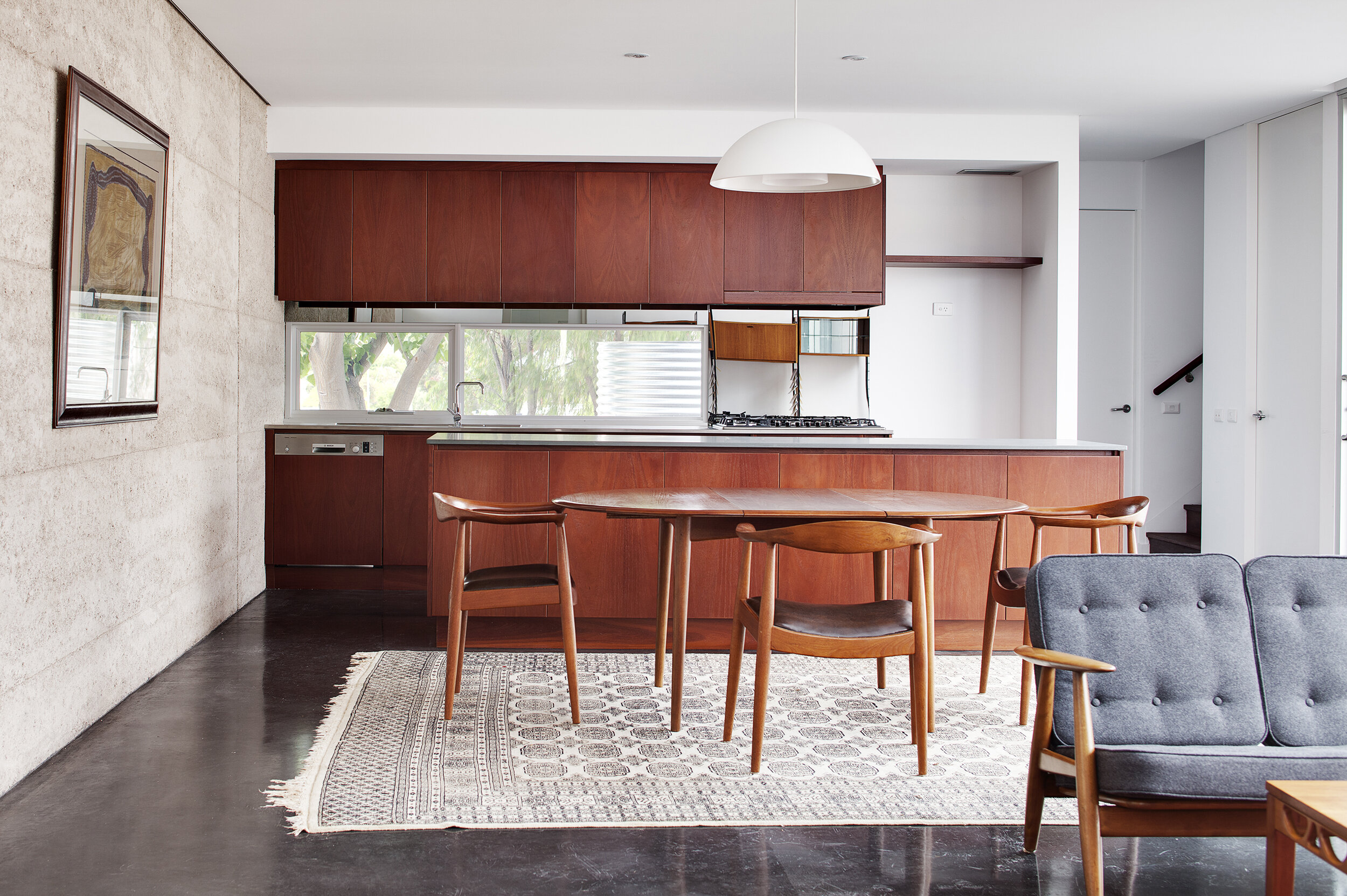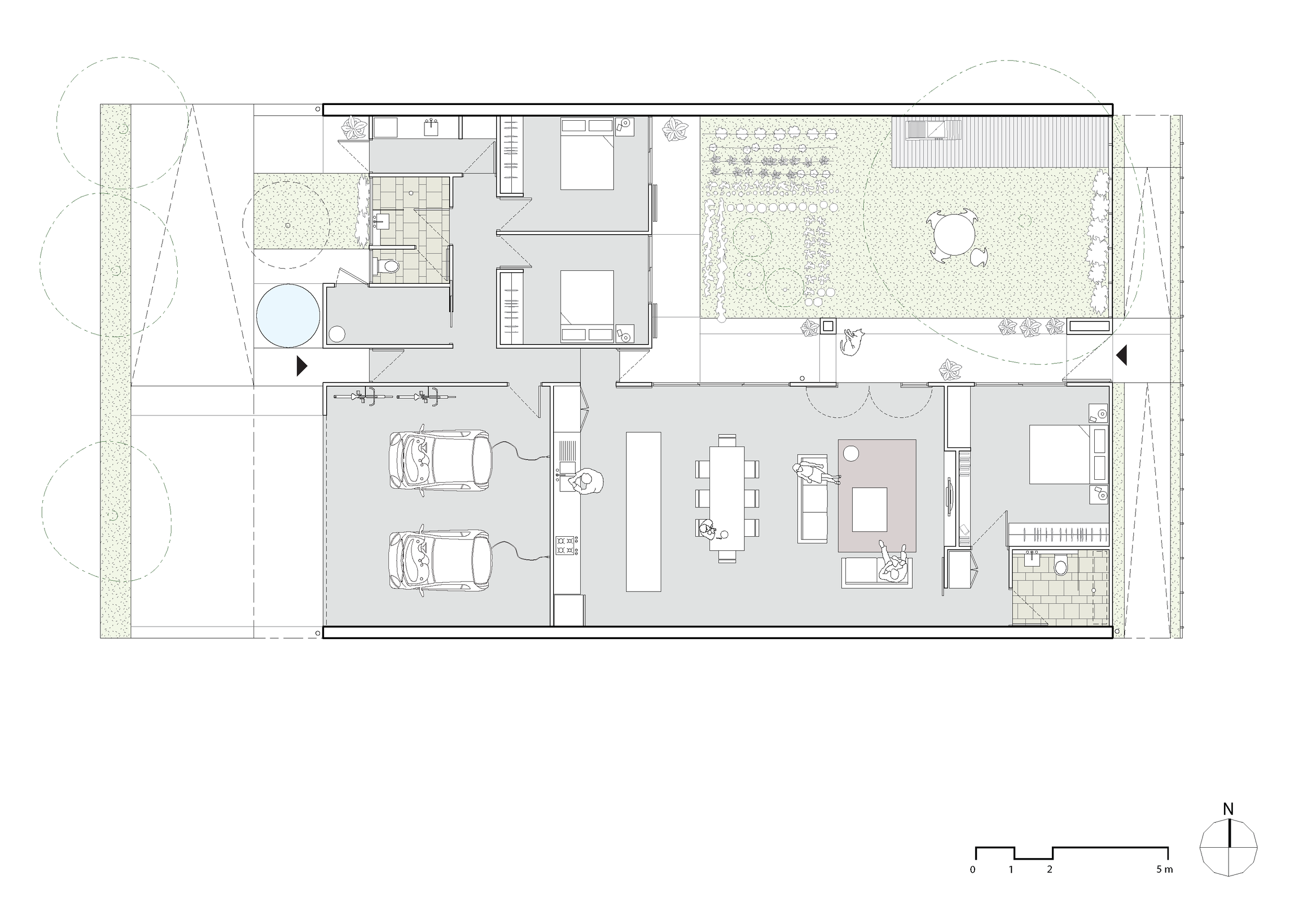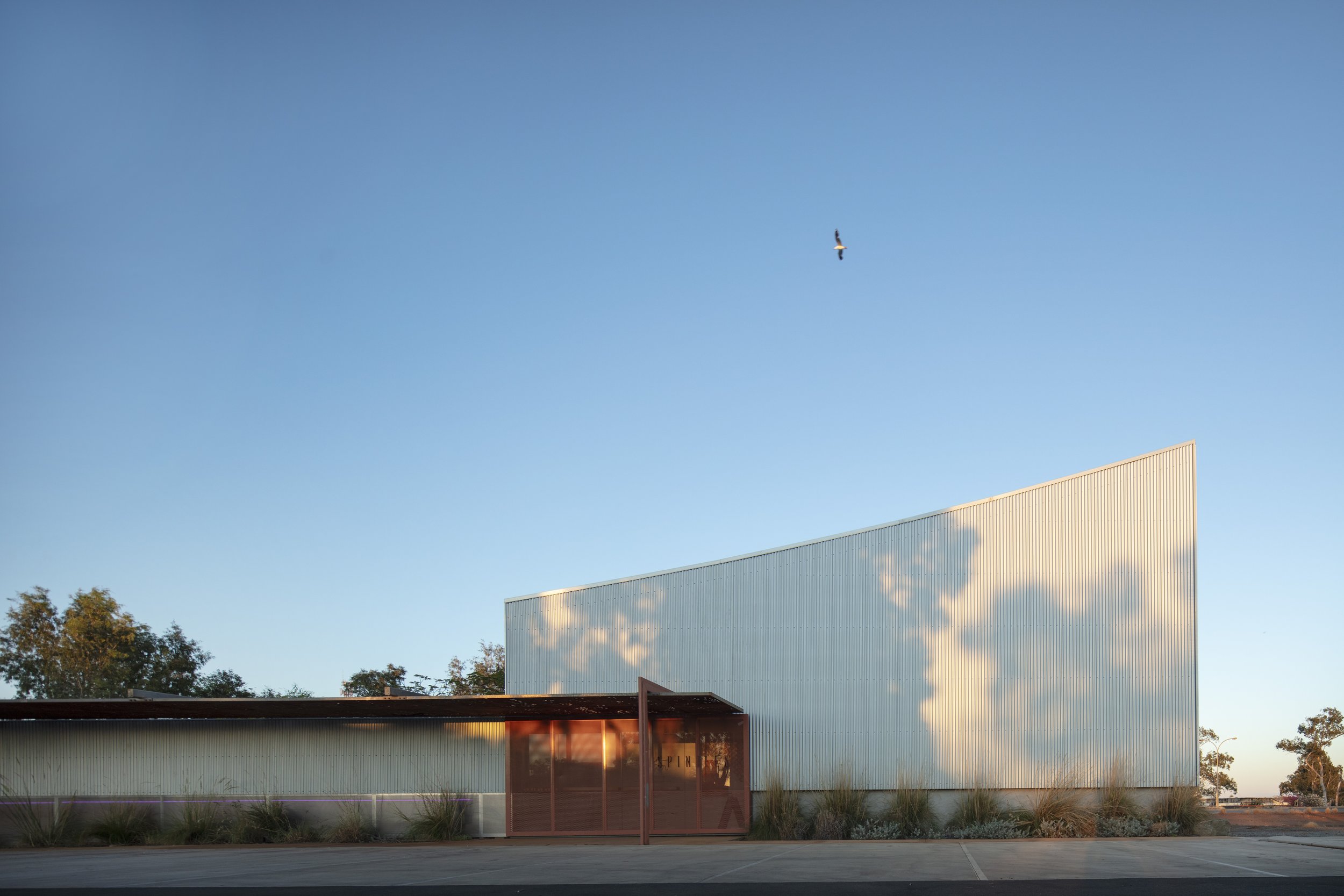58 Stevens Street
Built on the land of the Whadjuk people of the Noongar nation.
Utilising courtyards to balance communality and privacy, this grouped dwelling development focuses on provision of a flexible planning model privileging social housing principles; multigenerational occupation, universal accessibility, home office adaptability and internal subdivision to accommodate growing and ageing families.
Within a coherent architectural form, it seeks to express materials and construction methodology in a forthright manner.
Dual key adaptability and judicious servicing allow for dwellings to divide if the site density code doubles in the future and encourages blended live work arrangements.
Designed to zero setbacks on southern boundaries to maximise solar access, building massing is arranged to avoid overshadowing and provide acoustic separation between living and sleeping areas.
Each dwelling is designed as a simple shell which can be augmented and tailored to owners’ requirements, and to facilitate multiple modes of occupation over time with only minor modifications required. The houses are recognised for their innovative approach to site and internal planning, adherence to principles of environmental and social sustainability, and unusual palette of recycled and recyclable materials.
Project info
Project Name: 58 Stevens Street
Project Type: Housing, Urban
Client: Earthcare Developments
Location: Walyalup (Fremantle), Western Australia
Area: 805m2
Completion year: 2011
Photography: Robert Frith, Acorn
Team
Collaborators:
Landscape Consultant: Earthcare Landscapes
Builder: Imagin Constructions
Environmental Consultant: E Tool
Structural Engineer: Andreotta Cardenosa
Recognition
2012. Australian Institute of Architects National Commendation for Residential Architecture-Multiple Housing
2012. Australia Institute of Architects (WA) Harold Krantz Multi-Residential Award
2012. Australia Institute of Architects (WA) Wallace Greenham Sustainability Award
2012. BPN National Architecture Awards for Sustainability, Multiple Density Residential Winner










