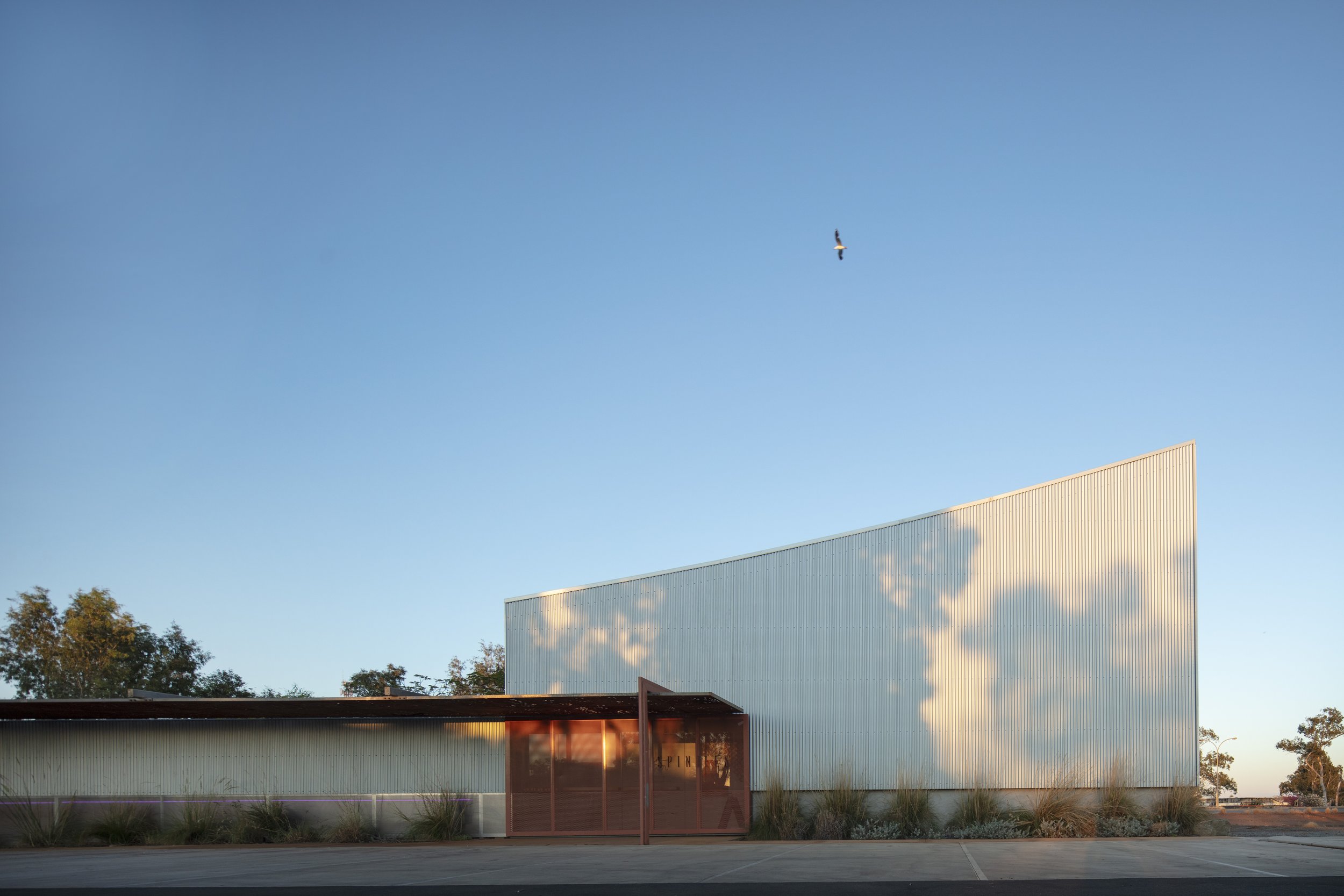Gold Street House
Built on the land of the Whadjuk people of the Noongar nation.
On a small lot in South Fremantle, this compact house is built to three lot boundaries.
Its urban condition and zero lot setbacks prompted an interpretation of the terrace typology.
Built from limestone and Australian timbers, the house has a consistent solidity, low embodied energy footprint and strong material relationship to its locality.
Project info
Project Name: Gold Street House
Project Type: Housing, Urban
Client: Private
Location: Walyabup (Fremantle), Western Australia
Area: 160m2
Completion year: 2013
Photography: Peter Bennets
Team
Builder: Imagin Constructions
Structural Engineer: Andreotta Cardenosa
Recognition
2014, Australia Institute of Architects (WA) Sustainability Commendation








