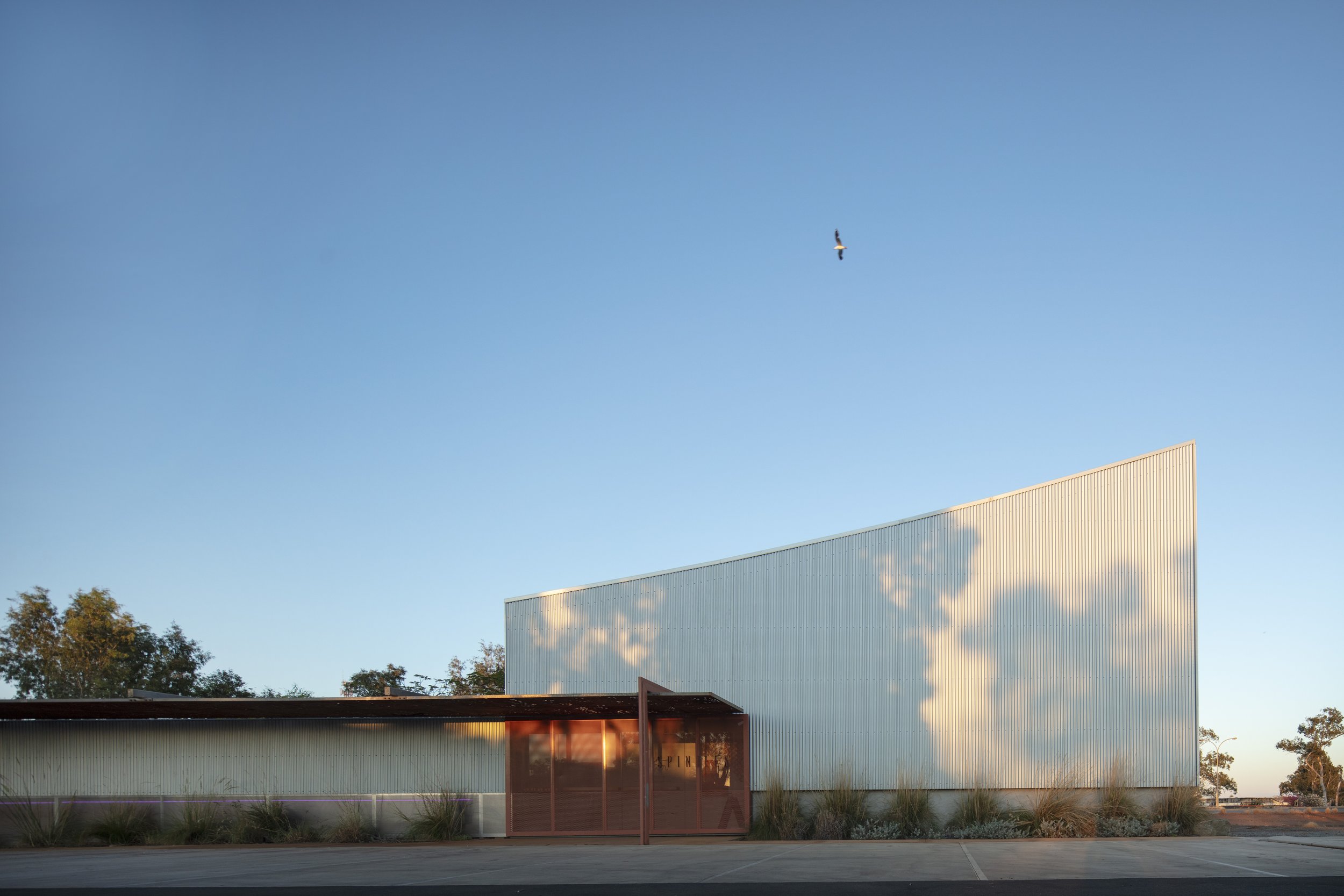Monash Avenue House
Built on the land of the Whadjuk people of the Noongar nation.
This extension to a modest bungalow seeks to take in the breadth of the lot and in doing so, create a varied set of spatial relationships to the garden.
New living areas on the south side of the house were designed to directly relate to and enhance the garden setting, while a great deal of effort was made to admit winter sun and warmth to living areas.
The project aims to demonstrate the value of a common suburban dwelling in Perth – the brick bungalow.
By retaining the character rooms as bedrooms, making a direct link from the front door to rear garden, and designing a modest yet spacious extension for new warm, light filled living areas, the bungalow becomes a valuable and desirable setting for modern family life.
The extension includes an overlength open carport, which can accommodate cars, storage, vertical gardens and services. Its openness links the garden to the street, retaining the original streetscape sense of the bungalow.
The design retains an important piece of utilitarian heritage, but changes it to become a valuable and desirable setting for modern family life. The additions have transformed the way the owners live on the lot, whilst retaining the character that initially attracted them to it.
Project info
Project Name: Monash Avenue House
Project Type: Housing, Urban
Client: Private
Location: (Como), Western Australia
Area: 220m2
Completion year: 2015
Photography: Robert Frith, Acorn
Team
Collaborating Architect: Jenny de Marchi
Builder: Minchin and Sims
Structural Engineer: Atelier JV
Landscape Architect: Alfalfa Landscape
Recognition
2015 WA Australian Institute of Architects Peter Overman Award for Residential Architecture (Additions and Alterations)









